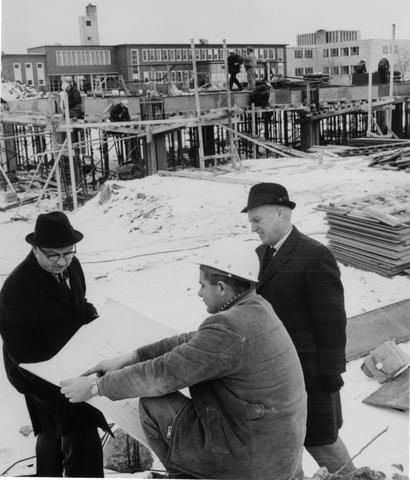
Zona de identificação
Código de referência
Título
Data(s)
- 1923 - 2008 (Produção)
Nível de descrição
Dimensão e suporte
102 sets of blueprints
Zona do contexto
Nome do produtor
História administrativa
In 1910 the Canada Synod and Synod of Central Canada of the Lutheran Church entered into an agreement to establish a Lutheran Seminary. Though the location first proposed for the Seminary was Toronto, Waterloo was selected when its citizens offered a tract of land on the boundary of the town. The choice of location was further influenced by the fact that the majority of Lutherans in Ontario lived in the vicinity of Waterloo and Berlin (Kitchener). In 1911 the Evangelical Lutheran Seminary of Canada opened its doors.
Facilities for pre-theological education were established in 1914 with courses leading to senior matriculation given in Waterloo College School.
In 1924 the Waterloo College of Arts, providing courses in post-secondary education in a four year program, was established. In 1925 the Faculty of Arts, under the name of Waterloo College, affiliated with the University of Western Ontario. Waterloo College soon began to offer honours degree programs in the arts.
The affiliation with the University of Western Ontario ended in 1960 when the Seminary obtained a revised charter changing the name of the institution to Waterloo Lutheran University.
On November 1, 1973, Waterloo Lutheran University became Wilfrid Laurier University, one of Ontario's provincially assisted universities after Bill 178 was given Royal Assent by the Lieutenant Governor (and former Waterloo Lutheran University Chancellor) William Ross Macdonald.
In September 1999, Laurier opened a campus in Brantford, Ontario.
Entidade detentora
História do arquivo
Fonte imediata de aquisição ou transferência
Zona do conteúdo e estrutura
Âmbito e conteúdo
The fonds consists of blueprints for construction, additions and renovations for Wilfrid Laurier University and its institutional predecessors.
Avaliação, seleção e eliminação
Incorporações
Further accruals are expected.
Sistema de arranjo
Zona de condições de acesso e utilização
Condições de acesso
Open
Condiçoes de reprodução
Idioma do material
- inglês
Script do material
Notas ao idioma e script
Características físicas e requisitos técnicos
Instrumentos de descrição
Zona de documentação associada
Existência e localização de originais
Existência e localização de cópias
Unidades de descrição relacionadas
Zona das notas
Nota
Title taken from contents of the fonds.
Identificador(es) alternativo(s)
Pontos de acesso
Pontos de acesso - Assuntos
Pontos de acesso - Locais
Pontos de acesso - Nomes
- Waterloo College (Assunto)
- Waterloo Lutheran University (Assunto)
- Waterloo Lutheran Seminary (Assunto)
- Wilfrid Laurier University (Assunto)
